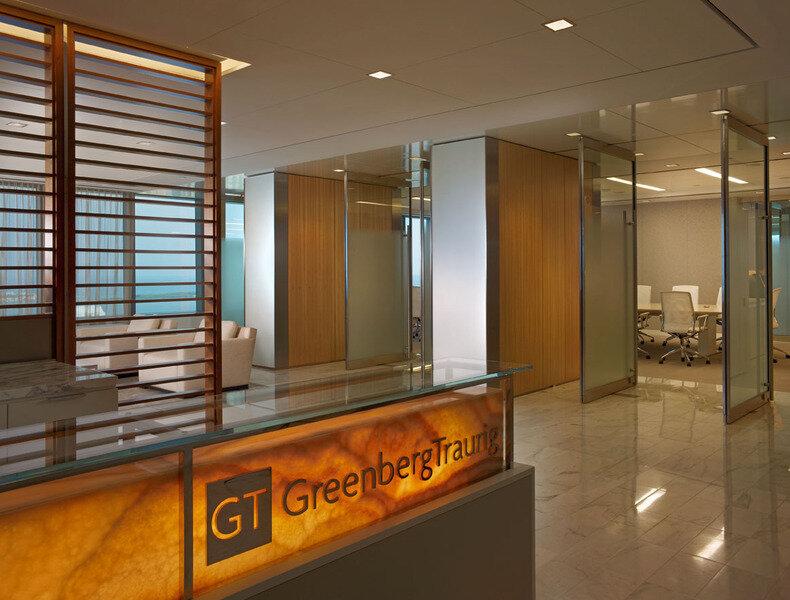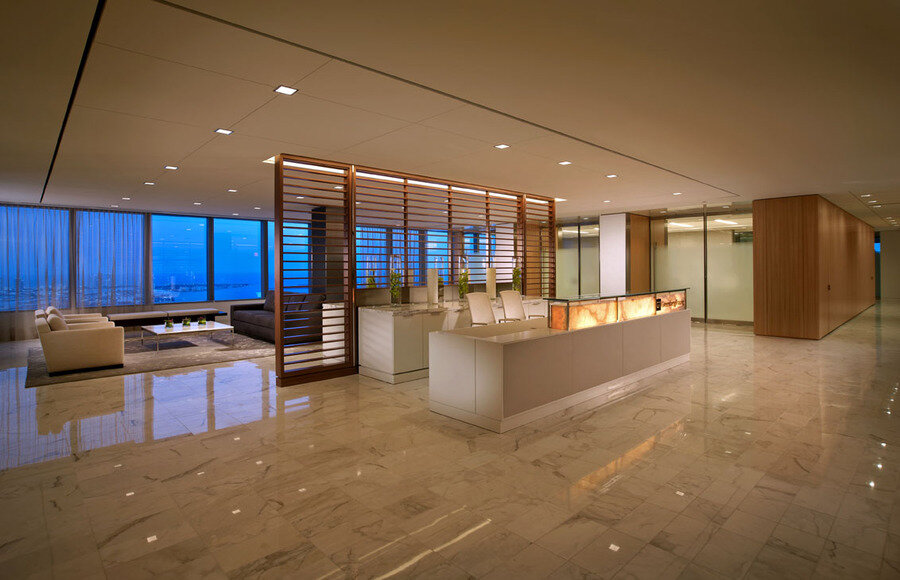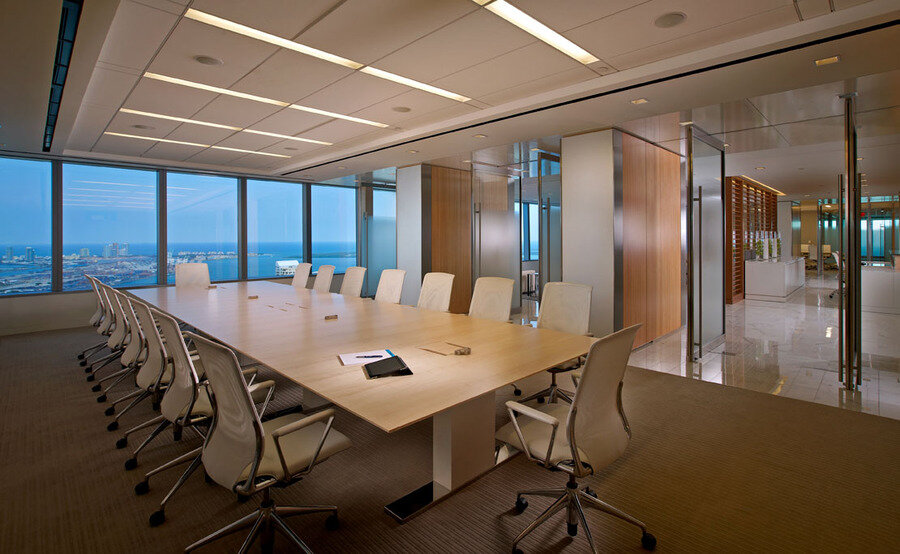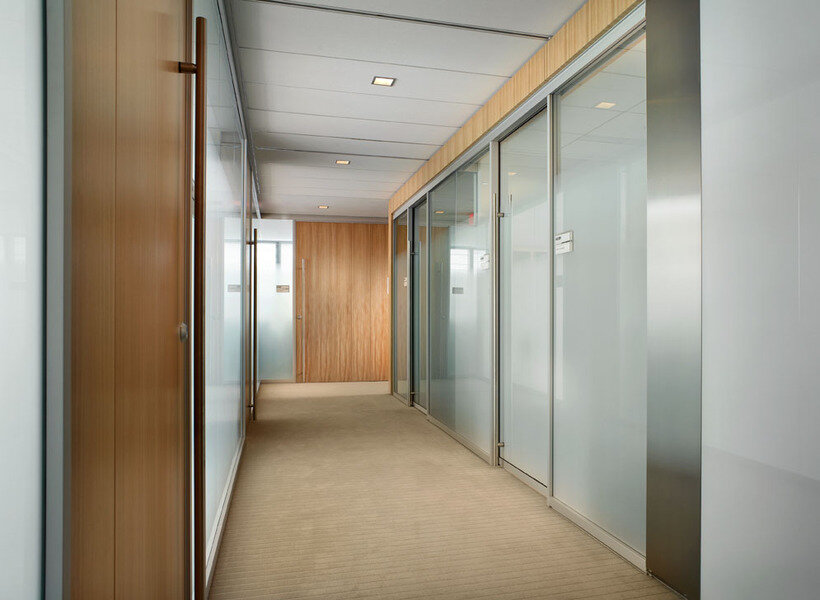





Miami Law Firm
This prominent law firm sought to reimagined their headquarter offices in Miami. A transformative environment that not only conveyed an updated firm idenity but more importantly, created a shift in philosophy towards the practice of law was the mandate from the firm’s leadership. This law firm wished to convey a progressive and non-hierachial work environment where collaboration, innovation and efficiency are their primary mission.
Anchoring the top floors of a new downtown Miami office building, a client facing conference center and cafe serves as the firm’s front door to the community. Often community press conferences, continuing education seminars and firmwide conferences are hosted within this flexible and inviting space with stunning views of Biscane bay.
Practice floors utilize modular planning coupled with demountable partitions that are easliy reconfigured to support changing needs. Grouped support staff clusters improve communication and coverage between attorneys and legal suport professionals. A centralized internal stairwell and cafe on each floor fosters communication and collaboratuon between practice groups and attorneys on different floors.
Represents work completed by Mchael Byun as Design Director at Perkins + Will, Chicago.